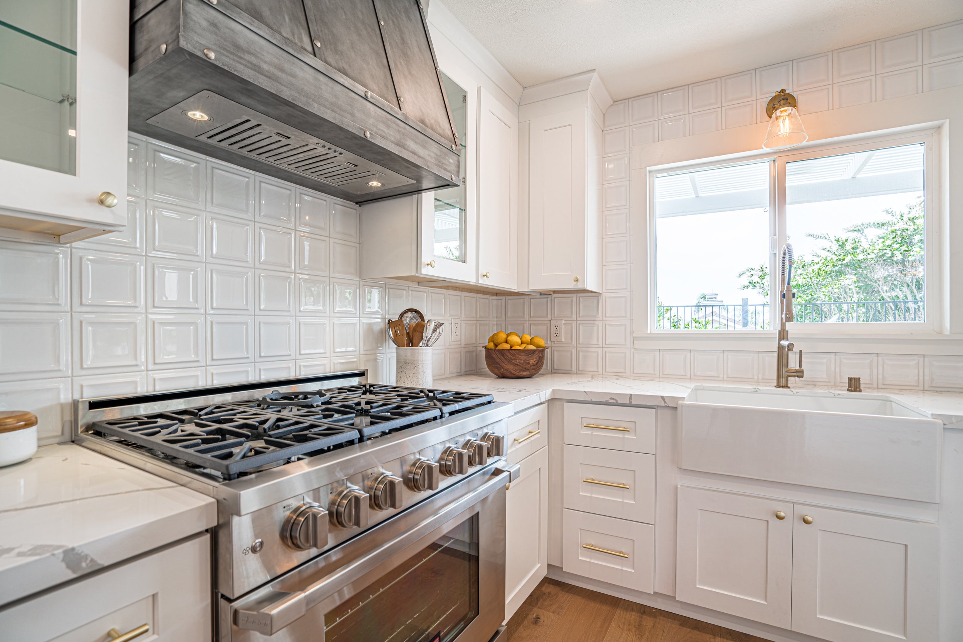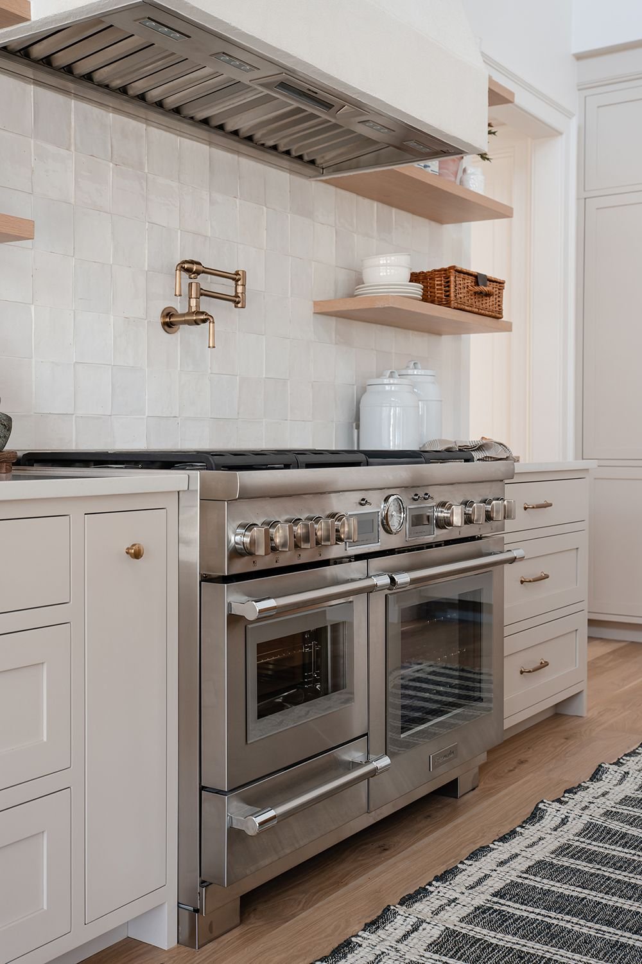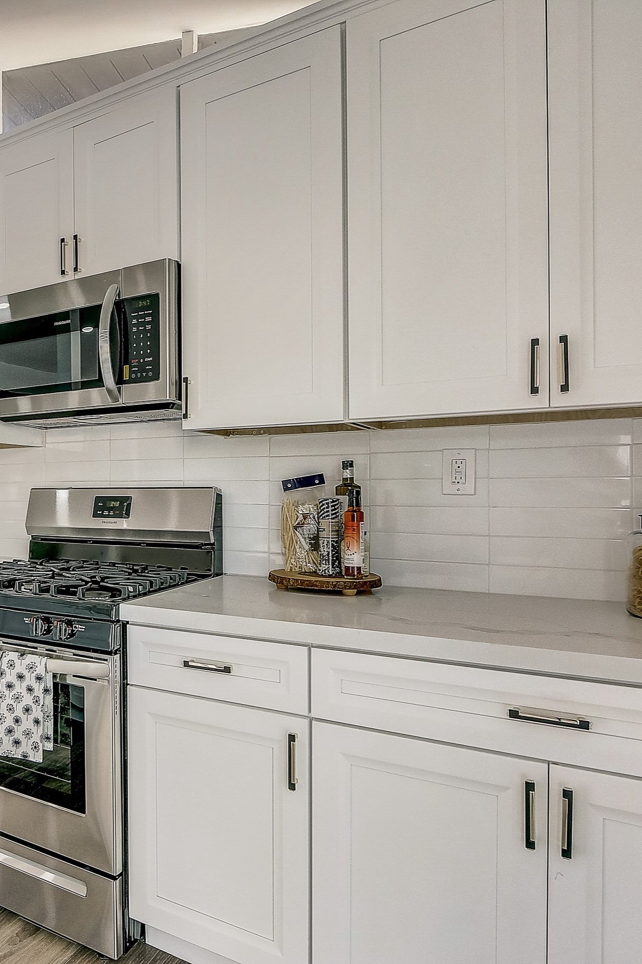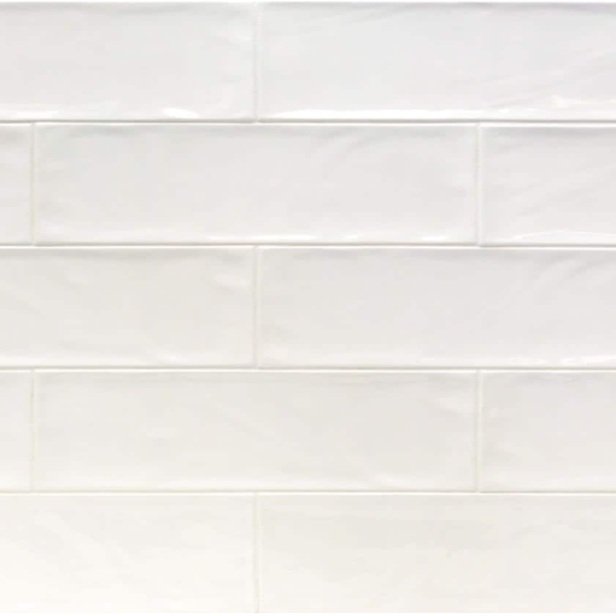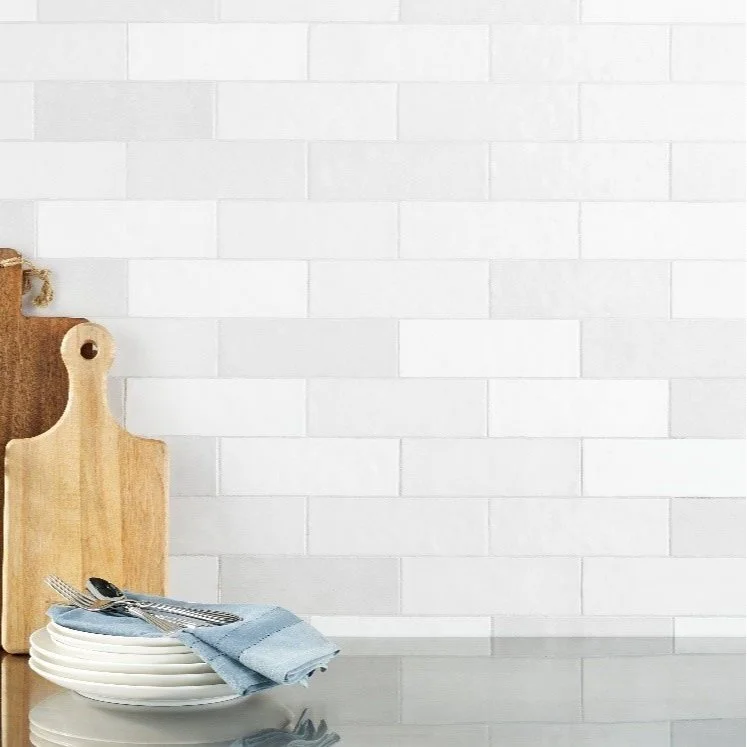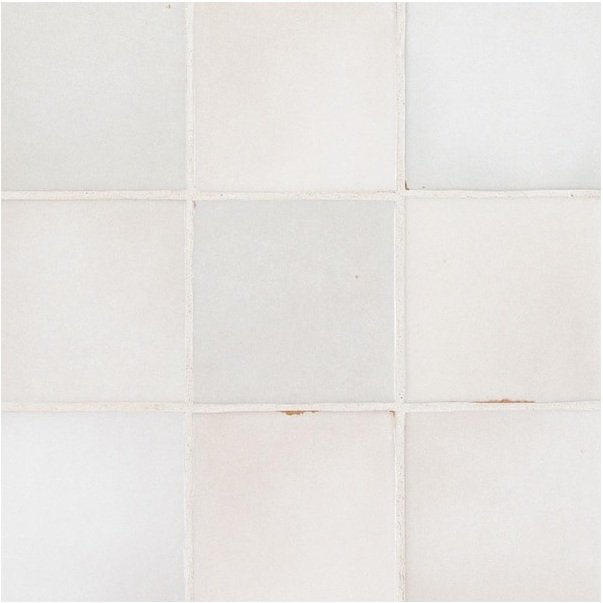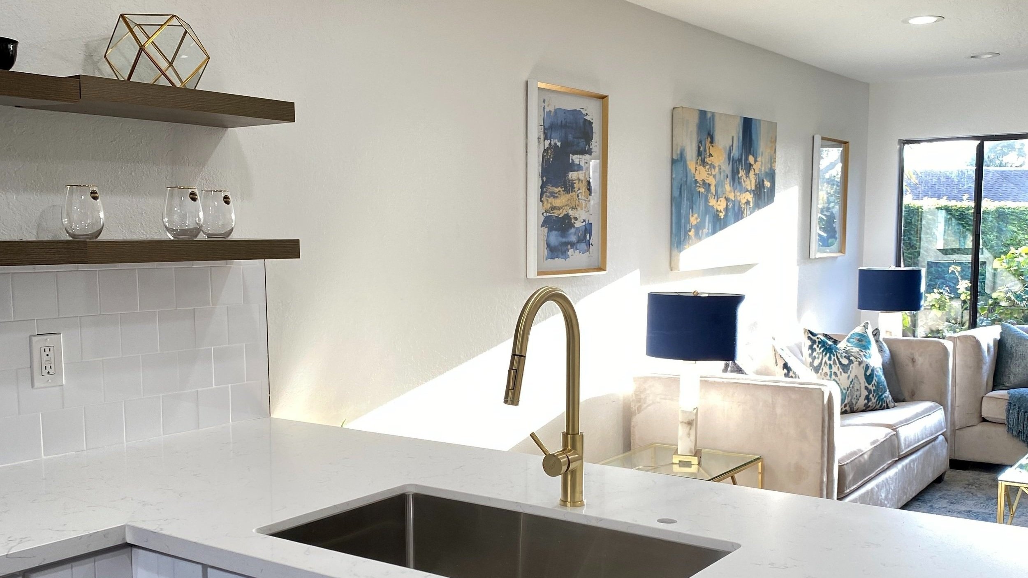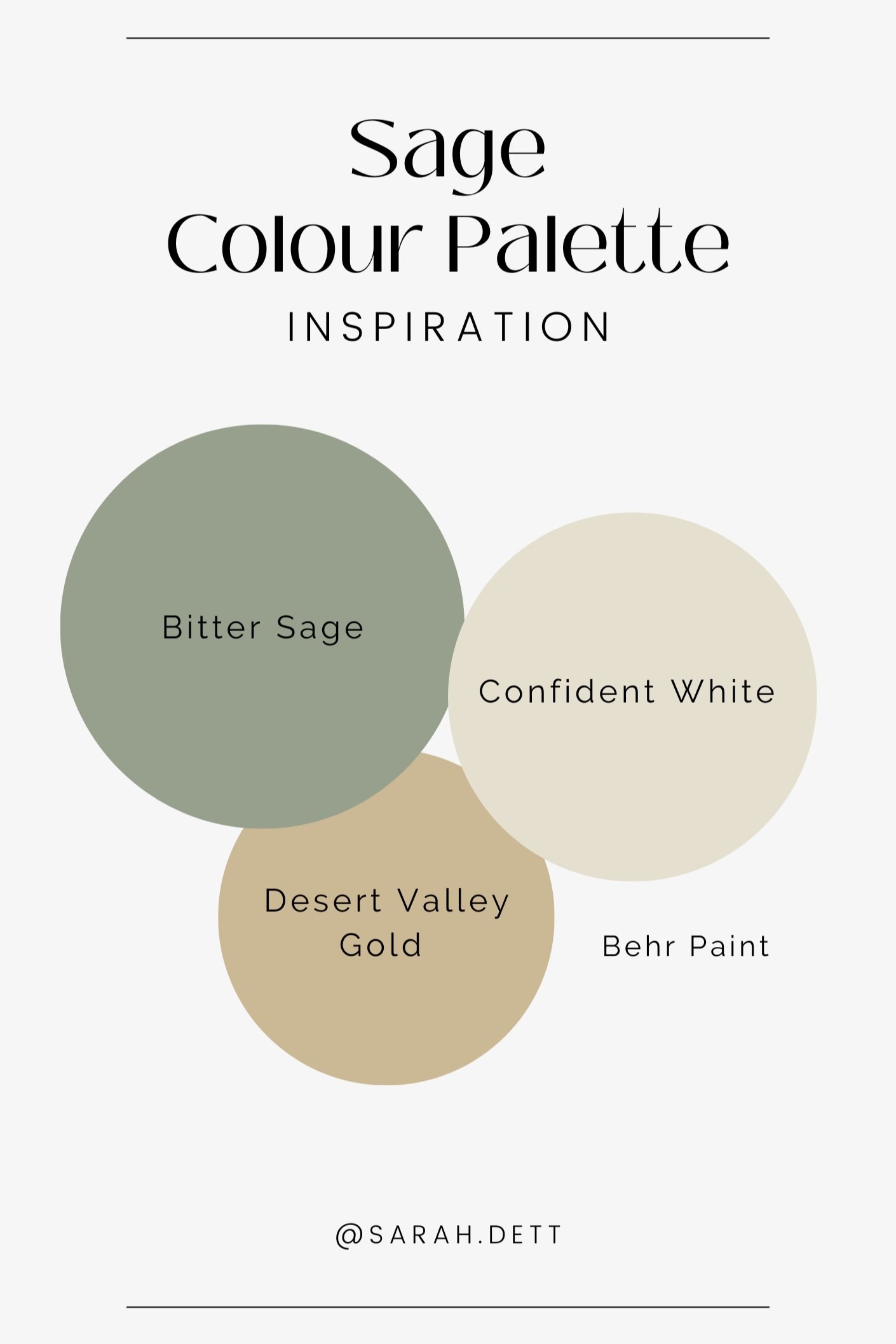Kitchen Remodel Ideas - And what Not to do
Small mistakes can make a big difference when remodeling your kitchen (and your wallet). Here is a list of things to look out for when updating or renovating your own kitchen.
Disclaimer: Some of these posts contains affiliate links, in which I may be compensated if you make a purchase after clicking on my links. If you are not comfortable with this feel free take the information and visit the sites separately. Thank you so much.
Design ideas and trends you can incorporate into your own home. And what not to do.
Set a Budget
Understand your homes architecture. If you plan to move walls or plumbing lines you will want to know if the walls or load baring and your foundation. For example, moving plumbing lines. If your homes foundation is on a slab, it will be more costly than if your home sits on a raised foundation.
Don’t get stuck living in a construction zone. Create a plan before you start!
Source @abbyhetheringtoninteriors
Source @heller-built
Planning the Layout
This is where speaking to a designer about the floor plan is helpful. Making something look beautiful is one thing, but ensuring the space is functional when working in your new kitchen should be your top priority.
The Kitchen Work Triangle
Following “The Kitchen Work Triangle” rule. Basically, connecting your sink, fridge and stove in a triangle with no more then 4-6’ between them.
When designing a kitchen, you want to make sure there is a good flow by creating a functional layout to make cooking and organization efficient between your main appliances (workstations).
Appliances
Pick out your appliances before hand if possible. It easier to build around the dimensions of your appliances then to try and find appliances you like and match the dimensions after the fact.
Ensure you have some working space around your appliances. Typically, a minimum of 2’6” vacant counter should be provided beside the cooking range. A minimum of 2’0X2’0” counter should be constructed beside the refrigerator area.
Measurements
Proximity of cabinets/ drawers/ dishwasher door/ stove door/ other opposing walls and regular doors
Counter Heights for Eat in Kitchens.
Standard Height = 36”
Bar Height = 42”
Details
Creating a focal point within the kitchen, focal points give your eye a place to rest and admire the design. For Eg. the kitchen island, a high-end range, decorative hardware, or the backsplash.
Additional Family and Home Needs
Accommodating your families’ specific needs. With more people working from home now its a good idea to think about extra add on’s you may want to incorporate.
Maybe your kitchen is in a darker part of the house, and you should consider putting additional undermount lighting.
Incorporating a drawer with additional hidden outlets.
If you have a pet you might want to install a little nook for doggy bed or their food bowls.
Or easy access to lower cabinets if you have younger children that would need things to be easily accessible.
Tip: If you are looking to put a workstation in your island I would opt for a sink and dishwasher Vs. a stove.
When putting a stove in your island you have to put more consideration into:
the hood vent
seating
gas line or electrical
Use of Color
Co ordinating your colors with the cupboards, backsplash, counter and adjoining rooms will help to make the room flow and cohesive.
Source @pentecosthome
Source @midwestlifeandstyle
Flooring
When picking out the flooring keep in mind the amount of natural light the room gets, opt to go a few shades lighter for darker rooms.
Create contrast between the floor and lower cabinets, for eg. dark lower cabinets and dark tile or hardwood floors.
Lighting
If you decide to go with recessed lights also known as can lights, you want to make sure you pick the right size comparable to your home/space. Or, if you already have recessed lighting in the home stick with that same size. I like using these in our remodel because they are hidden, provide a more evenly lit room, and don’t go out of style. How many you need is again dependent on the size of the room, a good rule of thumb is to measure the height of your ceiling and divide it by 2. For eg. 8 ft high ceiling would have recessed lighting spaced 4’ apart. Ensure you stay at least 12” away from the side of the walls to not cast awkward shadows.
Ensure you provide additional light dedicated above the sink.
If including pendants don’t overcrowd or hang to low over your island or peninsula you want to be able to see across the counter.
Don’t go too light crazy with different types of fixtures in an open room it can make the place feel ‘scattered’ and crowded.
Source @lights.com
Scource @homebunch.com


